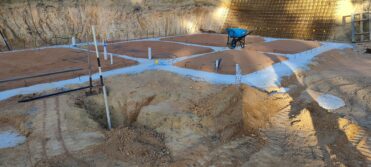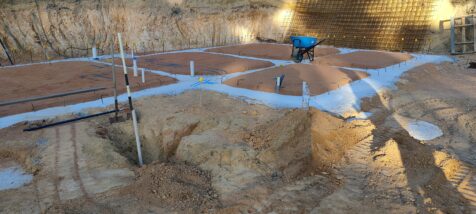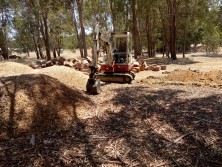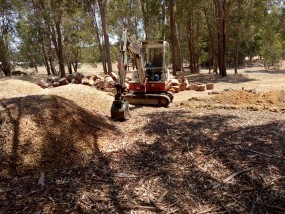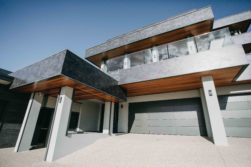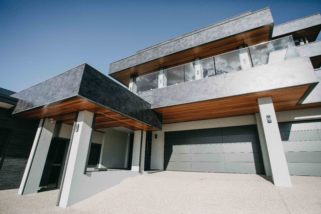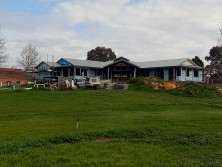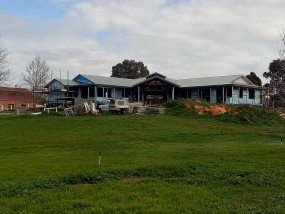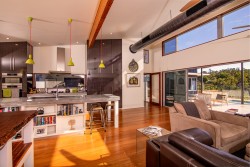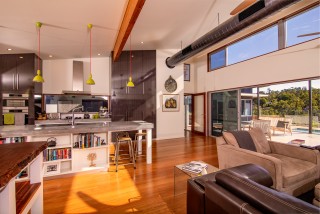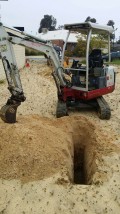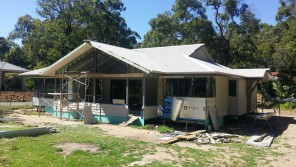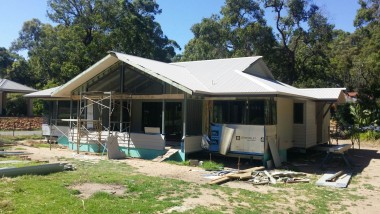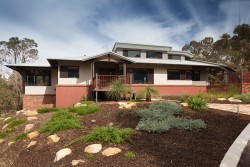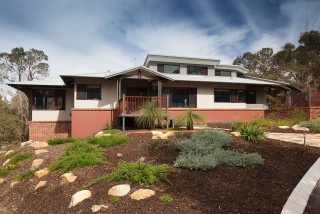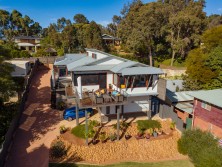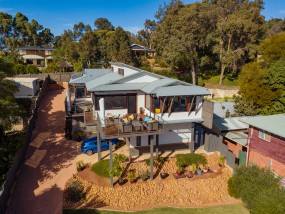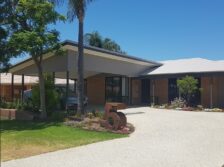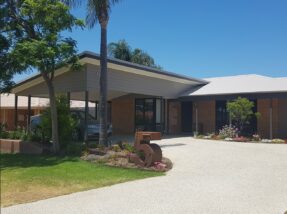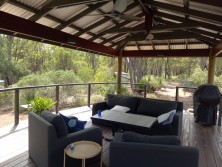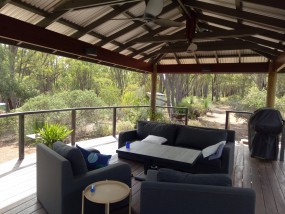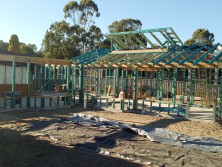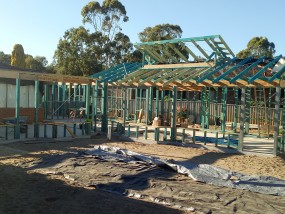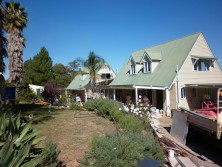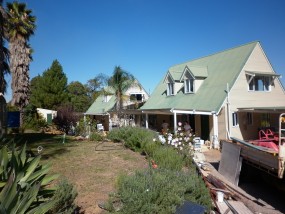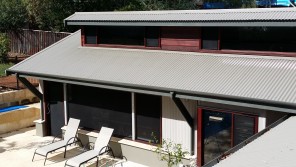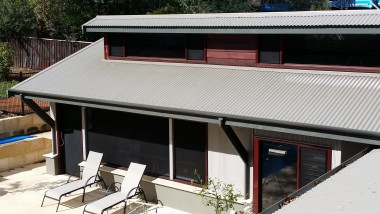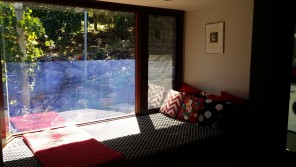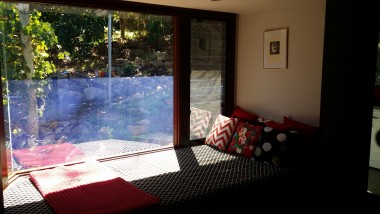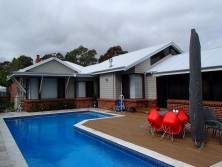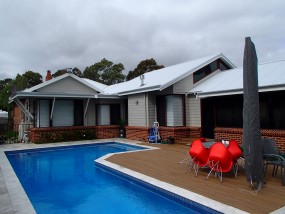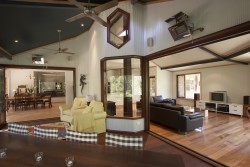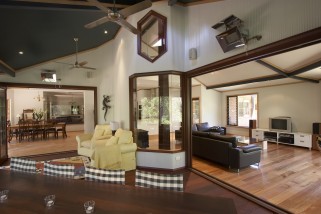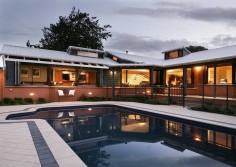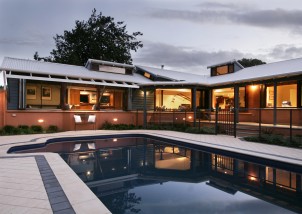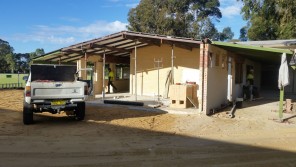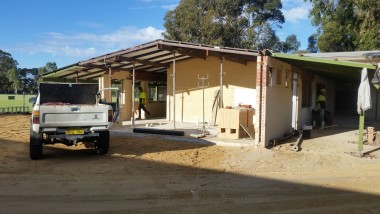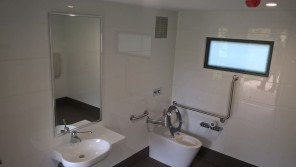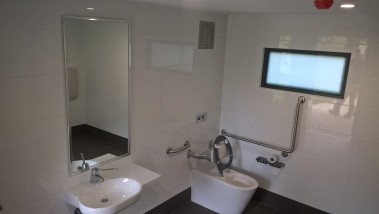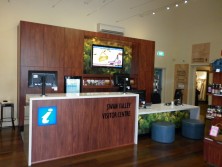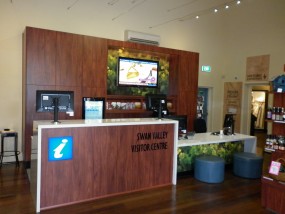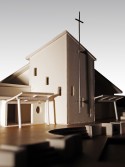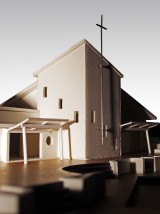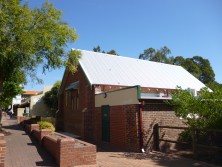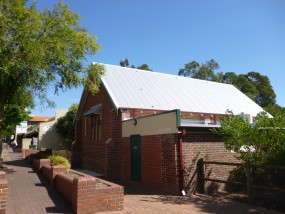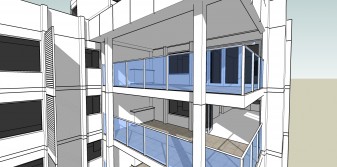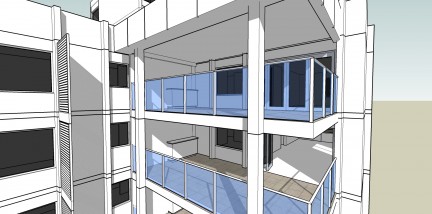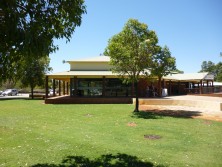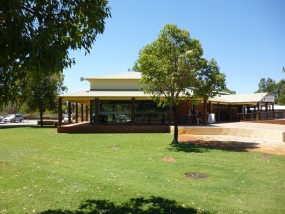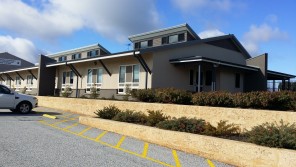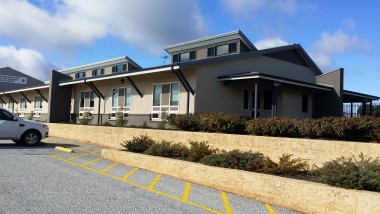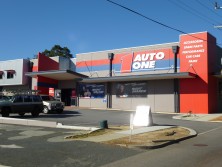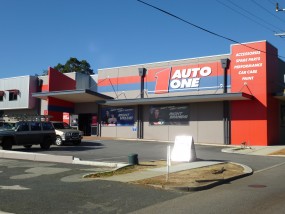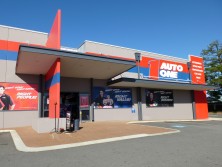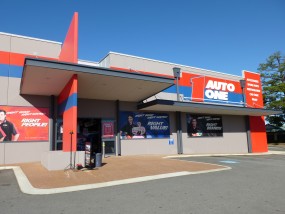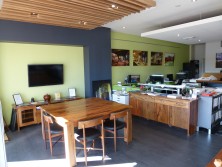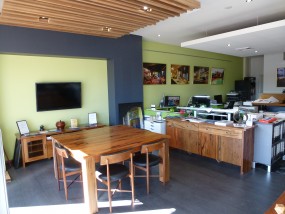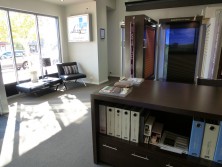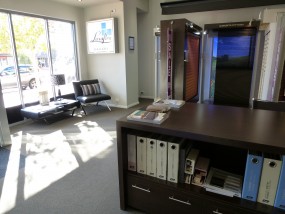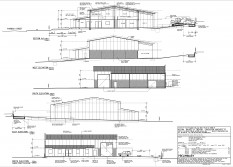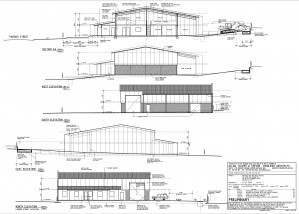Services
Architects Perth – Environmental & Passive Solar Designs
Allan Davies & Trevor Chudleigh Architects specialise in the design and delivery of energy efficient passive solar homes in and around the Perth metropolitan area and throughout Western Australia. Allan Davies & Trevor Chudleigh Architects have particular expertise in the design of energy efficient homes on difficult sites throughout the Perth hills and the South West.
Although a specialist in the hills sloping sites, our design skills with the Passive Solar emphasis have been used to good effect in Attadale, Como, Mount Claremont, Floreat, Joondalup, Shenton Park, Maylands, Guildford, Herne Hill, and other Perth metropolitan suburbs on the flood plain.
We also bring our expertise in passive solar energy efficient design to commercial and government projects, both small and large. Recently finished projects include a new office facility at the Shire of Kalamunda operations centre, new buildings and alterations and additions at Whiteman Park, a new commercial retail showroom in Kalamunda, and other smaller projects for local authorities and private clients.
At Allan Davies & Trevor Chudleigh Architects, every home, addition, and non-residential project we build is unique and tailor made to the owner’s requirements and the site. However, the following design philosophy underpins all aspects of our designs:
- Our commitment to develop sustainable buildings in Perth
- Providing the ‘right advice’ to all clients, whether this secures the project or not
- Improve our clients’ residences to enhance their lifestyle and health
- To manage our clients’ building projects to minimise their stress and concerns
Our services include:
-
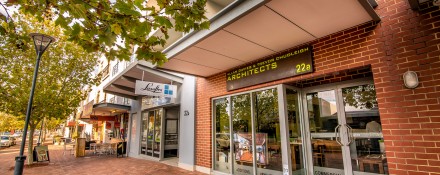
Site and property evaluations, includes site visit to view the site for the project to discuss orientation, views, soil conditions, best position on site, sun angles, broad costing, etc.
-
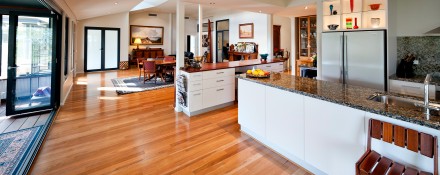
We interpret your brief and prepare a design, which we believe will suit the owners, the site, the views and the climate. The owners can decide after this stage if they wish to proceed to the next phase.
-
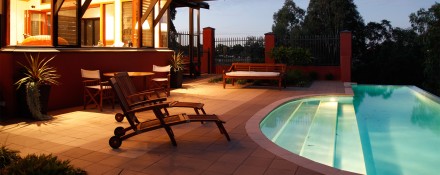
We review all queries, the budget, likes, dislikes, our further ideas and those of the owners, including meetings to discuss all aspects, and amend the design or prepare drawings that supersede the initial design to a point where all the owners’ requirements are met.
-
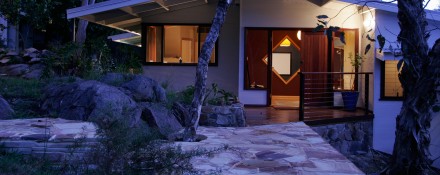
Construction Administration
We prepare detailed dimensioned construction drawings and specifications sufficient for owners/ builders to lodge a building licence application and seek a lump sum quote from a builder/s.
-

Obtaining tenders or prices from builders, contract administration during construction of the building contract between the owner and the builder, approving payments, progress inspections, etc.
The above sections of our services is a broad description. For a more detailed explanation of what full service represents, or what each section specifically covers, contact us to arrange a time to discuss further.
At Allan Davies & Trevor Chudleigh Architects, every home, addition, and non-residential project we build is unique and tailor made to the owner’s requirements and the site. However, the following design philosophy underpins all aspects of our designs:
- Our commitment to develop sustainable buildings in Perth
- Providing the ‘right advice’ to all clients, whether this secures the project or not
- Improve our clients’ residences to enhance their lifestyle and health
- To manage our clients’ building projects to minimise their stress and concerns
For further information, phone (08) 9250 1811.







